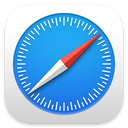▶︎ Format: PDF
▶︎ Level: advanced
▶︎ Pages: 59
This guide covers the most useful workflows and tips to work with DWG files from and into Archicad.
Use the 'FORWARD' coupon code for free access if you are a FORWARD/SSA client!
Description
This guide covers the most useful workflows and tips to work with DWG files from and into Archicad.
Table of Contents
- Introduction
- About the DWG Format
- Why DWG files in & out of Archicad?
- Different Scenarios and Needs
- DWG in - Decision Tree
- DWG IN: Techniques, Workflows and Working Strategies
- Techniques based on your requirements
- Workflows and Common Case Scenarios
- Topographic Surveys and Existing Building Surveys
- Fabricator's Shop Drawings, Other Details and Diagrams
- Side-by-Side Collaboration with Engineers and Other Consultants
- DWG OUT: Techniques, Workflows and Working Strategies
- DWG in - Decision Tree
- Techniques based on your requirements
- Coordination and Design for 2D and 3D Export
- Documentation Export: Layouts to DWG
- DWG Roundtrips (Smart Merge)
- Round Trip Conversion / Smart Merge
- Special Considerations
- DWG-in, Managing Attribute Pollution
- DWG-out, The Use of DWG Template Files
- Open and Saving Extra Options
- Attributes
- Collaboration
- Structural Tool Defaults & Favorites
- Structural Information Management
- Workflows
- Appendix
Here is the course outline:
1. Download your E-bookYou can download your purchased E-book from this Module. |





